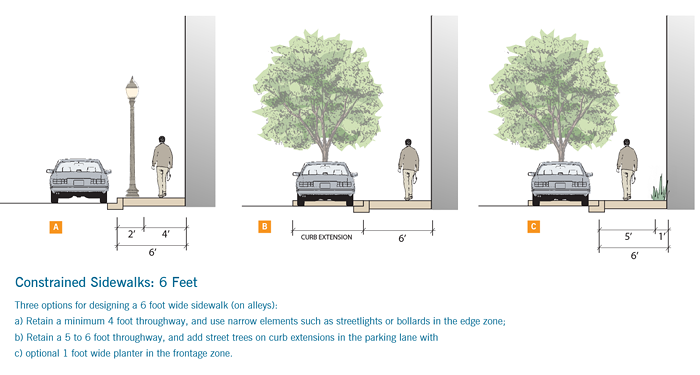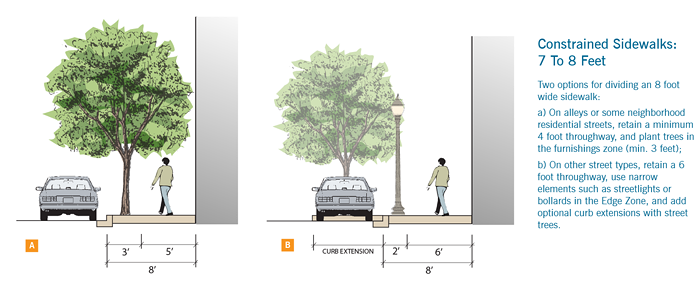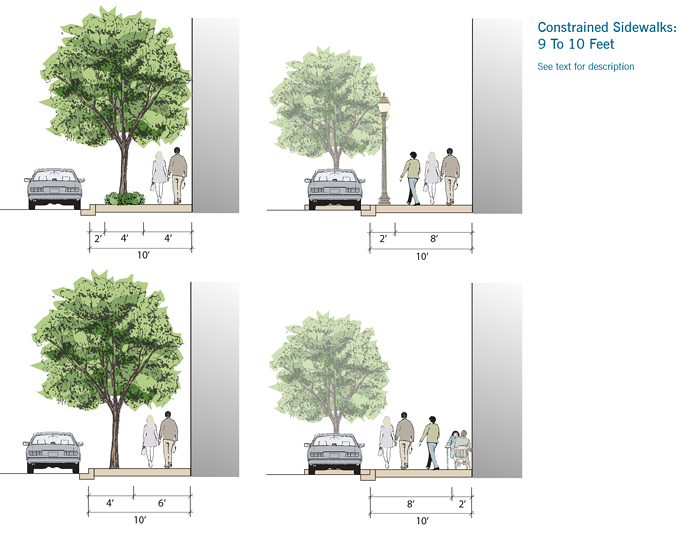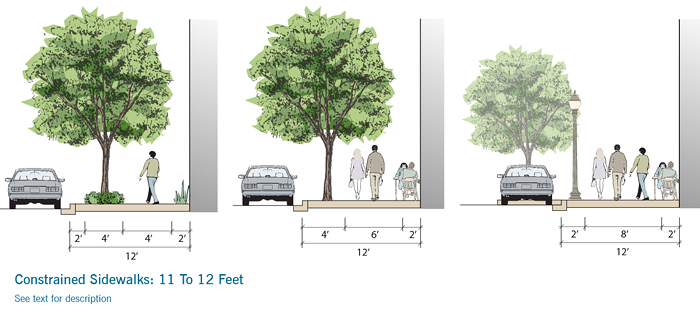This section describes how sidewalk zones should be divided in situations where the sidewalk width is constrained; that is, where sidewalks are below the recommended sidewalk width.
On constrained sidewalks, individual sidewalk zones must be correspondingly smaller as well, necessitating trade-offs.
Some sidewalk zone dimensions are fixed as discussed in sidewalk zones (such as minimum required through width for accessibility, or edge zone width where there is a continuous sidewalk planter), while others are variable depending on conditions.
Where a constrained sidewalk width does not allow for the recommended dimensions for each zone, the design of the street should meet the following criteria (in order of priority):
- Accommodate required access for people with disabilities and access to adjacent uses and transit stops.
- Accommodate expected levels of pedestrian activity.
- Provide necessary buffering between the active area of the sidewalk and adjacent traffic.
- Integrate design elements to enhance the public realm, and provide space for adjacent businesses to use the sidewalk for seating and displays.
In many cases, individual sidewalk zones should be greater than the minimum depending upon the context. For example:
- On streets with significant pedestrian volumes, the throughway zone should be proportionally wider.
- Where there is significant high-speed vehicle traffic and a need for buffering pedestrians, or a desire to create a public space character or significant planting area, the furnishing zone should be proportionally wider.
- On commercial streets with larger numbers of restaurants where there is a desire to encourage outdoor seating, the frontage zone should be proportionally wider.
Sidewalk dimensions are given from face of curb.
6 Foot Sidewalk (Alleys)
Six foot sidewalks (typically found on alleys) do not have enough room for a furnishing zone with tree plantings.
Alternatively, the frontage zone may have a building-adjacent planter, leaving 4 to 5 feet for through travel. Curb extensions may allow for additional plantings, trees, or site furnishings. Converting the alley to a shared public way is preferable, to allow more comfortable pedestrian space.
7 to 8 Foot Sidewalk
On 7 to 8 foot sidewalks, a 3 foot furnishing zone with street trees would leave 4 to 5 feet of through width. This width is sufficient on alleys and on some neighborhood residential streets with low pedestrian volumes; however, on most streets, a 6 foot throughway zone should be provided, meaning there is not enough space for a row of street trees. The designer should consider narrower design elements in the edge zone, such as street lights or bollards. Curb extensions may allow for additional plantings, trees, or site furnishings.
9 to 10 Foot Sidewalk
A 9 or 10 foot sidewalk allows a few options for dividing the sidewalk space:
- On alleys or some neighborhood residential streets, use a 4 to 5 foot throughway zone, 3 to 4 foot furnishing zone with street trees and landscaping, and 2 foot edge zone. The presence of the edge zone allows for a planting strip;
- Where a 6 foot clear path is required, the sidewalk could be divided into a 6 foot throughway zone and a 3 to 4 foot furnishing zone, with street trees but no planting strip; or
- On downtown or commercial streets with congested sidewalks (such as on Stockton Street), there should be a 6 foot or greater throughway zone, with either or both a 2 foot frontage zone (for merchandise displays or outdoor seating) or edge zone (with narrow design elements such as street lights or bollards).
11 to 12 Foot Sidewalk
11 to 12 foot sidewalks meet the minimum sidewalk widths. However, they still may not be wide enough to achieve all the desirable amenities that create a quality streetscape. Eleven to twelve foot sidewalks may be divided in numerous ways, including:
- On residential streets, an optional 2 foot frontage zone (with plantings), a 4 to 6 foot throughway zone, a 4 foot furnishing zone with optional planting strip, and 2 foot edge zone;
- On commercial, downtown, or mixed-use streets, a 2 foot frontage zone (for displays or seating), a 6 foot throughway zone, and a 4 foot furnishing zone; or
- On downtown or commercial streets with congested sidewalks, an 8 foot or greater throughway zone, with a 2 foot frontage zone (for merchandise displays or outdoor seating) and/or edge zone (with narrow design elements such as street lights or bollards).









 Copyright © 2015
Copyright © 2015