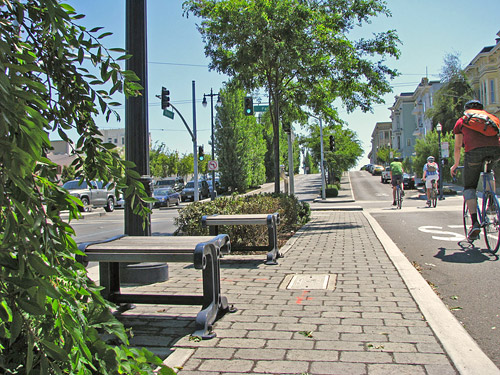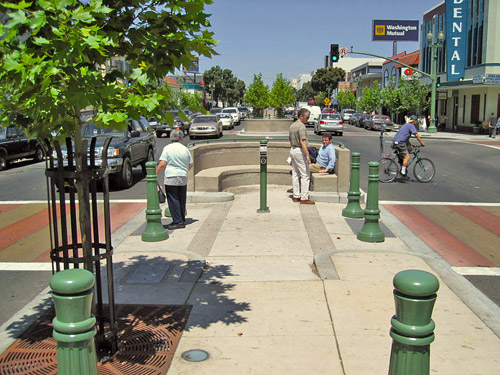See also Traffic Calming Overview and Median Greening.
A median is the portion of the roadway separating opposing directions of the roadway, or local lanes from through travel lanes. Medians may be depressed, raised, or flush with the road surface. Medians are generally linear and continuous through a block. An island is defined as an area between traffic lanes used for control of traffic movements.
Raised medians and islands provide space to locate pedestrian safety features and traffic control devices, amenities, landscaping and stormwater management. They can provide traffic calming and aesthetic benefit, but the addition of medians alone may also cause an increase in vehicle speeds by reducing friction between opposing directions of traffic.
Where no median is present, raised islands can be used as traffic calming features to briefly narrow the traveled way, either in mid-block locations, or to create gateways at entrances to residential streets.
Process Overview
Medians and islands may be installed as part of a traffic calming project or other public or private initiative.
For medians or islands changes as part of a traffic calming project, see Traffic Calming Overview
Traffic calming devices require approval by an SFMTA hearing officer. Additionally, if the project would result in a change to certain parking or traffic designations, it may require approval by the SFMTA Board.
For median greening projects, see Median Greening
See Permit Process
Official Codes & Documents
- Better Streets Plan (street design guidelines)
- SFMTA Traffic Calming Guidelines
Design Guidelines
Street Types: Downtown Commercial; Commercial Throughway; Neighborhood Commercial; Downtown Residential; Residential Throughway; Industrial; Mixed Use; Parkway; Park Edge; Boulevard; Ceremonial
Sidewalk zones: Roadway
At crossings, the end of medians should be flush with the edge of the crosswalk and should not be significantly rounded. A thumbnail, or raised island on the intersection side of the crosswalk, should be provided in medians that function as pedestrian refuge islands.
Medians may be combined with parking lane planters, chicanes, bulb-outs, or other traffic calming measures where it is desirable to further moderate traffic speed.
Medians and islands more than 3 feet wide, including curbs, should be landscaped and used for stormwater management. When street trees are desired, a median should be a minimum of 5 feet wide, including curbs, to provide sufficient space for healthy root growth. See Street Trees and Median Greening.
Medians should be built to the maximum width possible, rather than providing a striped area outside the median. Landscaped medians should be configured so that maintenance personnel do not have to work in traffic lanes, by providing a minimum 2 foot walkable edge or striped area adjacent to the median.
Design and landscaping of medians should emphasize continuity on throughways and ceremonial streets. Landscaping, lighting and street furnishings should maintain a similar look and feel even as the corridor varies in land use, scale and intensity. On neighborhood streets, they may have a more flexible, organic design.
Islands should not interfere with driveway access, unless that is the purpose of the installation.
Where raised medians or islands will be added, they should be reviewed by DPW Hydraulics to ensure that there is sufficient hydraulic capacity within the street cross-section. Stormwater features can help to offset reduced capacity from raised medians and islands.
Pedestrian Refuge Islands
Pedestrian refuge islands are protected areas where people may safely pause or wait while crossing a street. Pedestrian refuge islands are particularly helpful as resting areas for seniors, persons with disabilities, children, and others who may be less able to cross the street in one stage. At signalized intersections, they allow slow moving pedestrians to cross in two phases. At unsignalized locations, they simplify the act of finding a gap in traffic to cross since vehicles from only one direction must be reckoned with at a time.
Raised pedestrian refuge islands can be provided in painted center medians, side access lane medians, transit boarding islands, and corner islands.
Placement
Pedestrian refuge islands should be considered under the following conditions:
- Streets with high pedestrian activity
- Where crossing distances are long (60 feet or greater)
- Near and within neighborhood retail areas, civic and institutional uses, schools and senior facilities
- Locations with many transfers between transit lines
- Unsignalized intersections with large numbers of pedestrians
Dimensions
On streets with medians less than 6 feet wide, signals should be timed so that pedestrians can cross in one signal phase and detectable warning strips are not required.
On medians between 6 and 16 feet wide, the pathway and waiting area should be at street grade, with a row of 2 foot wide detectable warning strips on each end, leaving a minimum 2 foot wide clear zone in the center.
On medians 16 feet wide or greater, pedestrian refuge islands should be raised to provide more visibility for waiting pedestrians. Raised islands should include two ramps (typically 6 feet wide) with 3 foot wide detectable warning strips on each end and a minimum 4 foot wide waiting area.
Median design at various widths
Safety and Design Elements
In order to protect waiting pedestrians, the following elements should be used in pedestrian refuge islands:
- Raised thumbnails should be provided on the intersection side of refuge islands, ideally outside of the crosswalk edge
- To accommodate turning radii for large vehicles, the thumbnail may need to be within the crosswalk, or have a mountable outside edge
- A bollard, landscaped feature, or sign should be provided on the thumbnail, unless it is a mountable thumbnail. These features should be 2 to 4 feet tall. Taller elements such as light fixtures or sign poles may be appropriate if they are thin enough to not obscure drivers’ view of pedestrians.
- Pedestrian refuge islands should use different paving (concrete or other) in order to distinguish them from the roadway. See Paving.
- On wider medians, a seatwall or other amenities may be provided
Corner Islands
Where the pavement area within an intersection becomes excessively large as a result of efforts to accommodate turning movements of large vehicles or due to streets coming together at unusual angles, adding corner islands can help control traffic and break up the crossing for pedestrians.
Adding corner islands creates a “slip lane”, which separates right turning vehicles from through traffic. Slip lanes can be stop- or signal-controlled, but are often yield-controlled.
Slip lanes and the very large corner radii that come with them can pose a hazard to pedestrians for a number of reasons:
- Drivers tend to concentrate on merging with oncoming traffic and may not see pedestrians entering the crosswalk.
- In high-traffic areas, inadequate gaps in uncontrolled right-turning traffic may exist, making crossing a slip turn lane difficult for pedestrians.
- The non-standard corner geometry introduced by slip lanes is difficult for people with visual impairments to negotiate.
Slip lanes and corner islands should be avoided and removed to create additional pedestrian space wherever possible.
Where the large turning radius provided by a slip lane proves unnecessary, the slip lane should be removed and the corner added to the sidewalk area. This reclaimed space can be made into an attractive pedestrian plaza with furnishings and plantings.
Conversion of a slip lane to a plaza
At intersections with very high right turning volumes or which must accommodate very large vehicles, slip lanes may be unavoidable. Where it is not possible to avoid or remove slip lanes, their design should be mitigated, per the following guidelines:
- Raised islands should include a pedestrian refuge
- Uncontrolled slip-turn lanes, especially those that turn into a dedicated exit lane (free right turn slip lanes), are discouraged where pedestrians are present
- For maximum pedestrian benefit, slip lanes should be designed with a maximum 30-35 foot turning radius. See curb radius guidelines.
- Slip lanes should incorporate additional pedestrian safety measures. Signalizing the right-turn movement creates gaps in vehicle traffic for pedestrians and may be the safest alternative. Crosswalk treatments, such as warning signage, special paving in the slip lane, or a raised crosswalk connecting the sidewalk with a refuge island, may also improve conditions for pedestrians.
- Slip turn design may employ a compound radius to slows vehicles and improve drivers’ visibility. See curb radius guidelines.
Offset or ‘Corral’ Crosswalks
Offset crosswalks are treatments in which the crosswalk is split by a median and is offset on either side of the median. This design forces pedestrians to turn in the median and face oncoming traffic before turning again to cross the second half of the roadway, which may improve safety, especially where there is no signal control at mid-block and T-intersection locations.
While offset crossings provide safety benefits, they may inconvenience or delay pedestrians. Wherever feasible, pedestrians should be given sufficient time to cross the entire roadway in one phase. However, two-phase crossings may occasionally be unavoidable, and in some cases may benefit transit.
Unless offset crosswalks provide tactile cues for visually impaired pedestrians to re-orient themselves before crossing the second half of the roadway, pedestrians navigating with a cane may be misdirected. Offset crosswalks should be built so that each side of the median pass through features a curb running parallel to the crosswalk, forming a “Z”.
In order to discourage shortcutting and encourage pedestrians to follow the intended path, some staggered crosswalks include a railing to contain pedestrians and direct them along the desired route, called a corral-crossing. Corral crossings should be avoided.
Care should be taken to design a pleasant walking environment that does not make pedestrians feel like barnyard animals. A low seatwall or landscaping may provide an attractive alternative where a physical barrier higher than a curb is necessary.
Maintenance
Maintenance Responsibilities
With some exceptions, fronting property owners are responsible for the on-going maintenance and upkeep of sidewalk paving as well as all sidewalk elements directly fronting their property, such as trees, landscaping, and streetscape furnishings. Generally, the City is responsible to maintain roadway paving and other features in the roadway, such as medians.
For medians and islands initiated through a traffic calming project, see Traffic Calming Overview: Maintenance.
For median greening projects, see Median Greening: Maintenance.
For a more detailed description of maintenance responsibilities, see Maintenance











 Copyright © 2015
Copyright © 2015