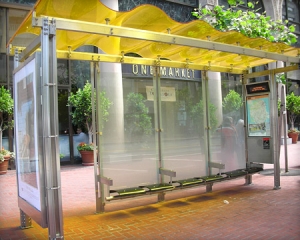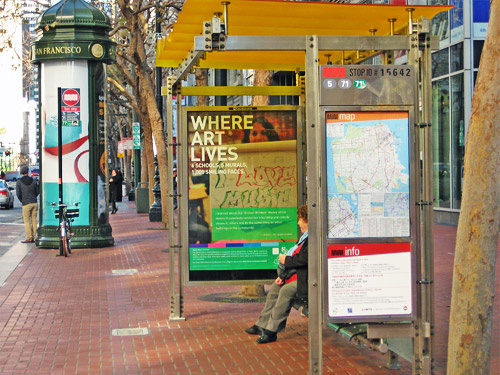See also: Street Furniture Overview and Transit Stops
Transit shelters provide shelter from the elements for waiting transit riders, and identify and give legibility to the City’s transit system.
For more information, see SFMTA’s Transit Shelter Webpage
Process Overview
The SFMTA has entered into a contract with Clear Channel Outdoors to install and maintain transit shelters throughout the City. See SFMTA’s Transit Shelter Webpage.
See Permit Process for more information.
Official Codes & Documents
- Better Streets Plan (street design guidelines)
Design Guidelines
Street types: All
Sidewalk zones: Extension Zone, Furnishing Zone, Frontage Zone
Transit shelters should be located toward the front of the stop to indicate where customers should wait to board the vehicle. The shelter should be placed approximately 25 feet behind the front of the stop to allow for an accessible boarding area (5 feet by 8 feet) and for the bus to pull out of the stop (approximately 20 feet). Where there is a transit bulb-out or boarding island, the first 20 feet of setback is not necessary.
Transit shelters should be provided where existing sidewalk space allows or where a curb extension can be added to provide sufficient space, and demand warrants. They should not be provided where sidewalk width is insufficient to accommodate a shelter and at least the minimum required clear path of travel around the shelter and the ability to carry expected pedestrian volumes. See Sidewalk Widths.
Shelters should be located in the furnishings zone wherever possible. They should be located to provide at least 4 feet of clear space between the edge of the curb and the front edge of the shelter, or another accessible path to the shelter should be provided (for example, by removing one of the back panels of the transit shelter). Alternately, shelters can be placed in the frontage zone so long as they don’t block building entrances, but should leave the minimum required clear Sidewalk Widths.
Transit shelters must use the approved Muni transit shelter design, including real-time transit information, route maps, and a push-to-talk button. Exceptions may be considered for LRT or BRT lines to give these lines a distinct character.
Transit shelter widths vary, from 3 feet to 7 feet in width and 8 feet 6 inches to 16 feet 6 inches in length. Transit shelters should be selected to fit the sidewalk context—on narrower sidewalks, narrower shelters should be used to allow pedestrians to pass freely behind. Larger shelters should be used on LRT, BRT, or Rapid Network lines, or at major transfer points where passenger demand is high.
Maintenance
Transit shelters are maintained by Clear Channel Outdoors.
To request service for an existing transit shelter, call or go to 311.
For a more detailed description of general streetscape maintenance responsibilities, see Maintenance.








 Copyright © 2015
Copyright © 2015